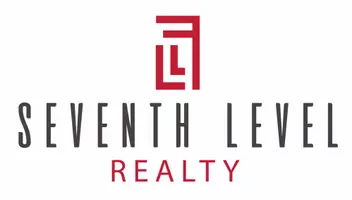REQUEST A TOUR If you would like to see this home without being there in person, select the "Virtual Tour" option and your agent will contact you to discuss available opportunities.
In-PersonVirtual Tour

$ 525,000
Est. payment /mo
Pending
1189 Parkway Drive DR #Suite G3 Santa Fe, NM 87507
1,742 Sqft Lot
UPDATED:
09/30/2024 02:12 PM
Key Details
Property Type Commercial
Sub Type Retail
Listing Status Pending
Purchase Type For Sale
MLS Listing ID 202234692
HOA Y/N No
Year Built 2023
Lot Size 1,742 Sqft
Acres 0.04
Property Description
The Studios at Parkway, currently under construction, Santa Fe’s newest commercial, industrial, flex-use condominium development in the burgeoning Warehouse/Art & Innovation District of Siler/Rufina. Expected completion …Autumn of 2023.
The Studios industrial aesthetic feature lofty, open and inspiring light- filled spaces with contemporary design providing the ideal setting for businesses to thrive. Each unit is nearly 1677 gross heated sf, 1587 condo sq ft, with tall ceilings, generous roll up aluminum glass garage doors, expansive store front windows, finished concrete floors, LED lighting, handcrafted steel staircases with wood treads & smooth drywall finishes. Ground floor is 1,092 sf, second story is 584 sf. Separately metered utilities, provisions stubbed out for a kitchen, planned location for a shower and landscaped grounds that are pleasing and thoughtfully considered for shipping and receiving.
These state-of-the-art condominiums are zoned I-1 suitable for offices, galleries, light industry, artists, warehouses, health and wellness businesses and countless other purposes. Stubbed out for Solar PV on Roof. Property is a Federal Opportunity Zone.
The Studios industrial aesthetic feature lofty, open and inspiring light- filled spaces with contemporary design providing the ideal setting for businesses to thrive. Each unit is nearly 1677 gross heated sf, 1587 condo sq ft, with tall ceilings, generous roll up aluminum glass garage doors, expansive store front windows, finished concrete floors, LED lighting, handcrafted steel staircases with wood treads & smooth drywall finishes. Ground floor is 1,092 sf, second story is 584 sf. Separately metered utilities, provisions stubbed out for a kitchen, planned location for a shower and landscaped grounds that are pleasing and thoughtfully considered for shipping and receiving.
These state-of-the-art condominiums are zoned I-1 suitable for offices, galleries, light industry, artists, warehouses, health and wellness businesses and countless other purposes. Stubbed out for Solar PV on Roof. Property is a Federal Opportunity Zone.
Location
State NM
County Santa Fe
Zoning I-1
Interior
Flooring Concrete
Fireplace No
Exterior
Garage Parking Lot
Utilities Available High Speed Internet Available, Electricity Available
Water Access Desc Public
Roof Type Metal
Present Use Industrial,Office,Retail,Warehouse
Building
Sewer Public Sewer
Water Public
Others
Tax ID 910009680
Acceptable Financing Cash, Cash to Existing Loan, Conventional, New Loan
Listing Terms Cash, Cash to Existing Loan, Conventional, New Loan

Listed by Leslie Gallatin-Giorgetti • Keller Williams






