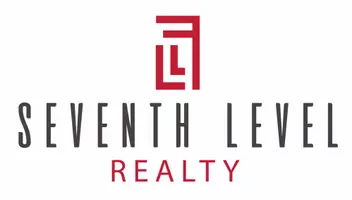$1,125,000
$1,395,000
19.4%For more information regarding the value of a property, please contact us for a free consultation.
2140 Paseo Ponderosa Santa Fe, NM 87501
3 Beds
4 Baths
3,500 SqFt
Key Details
Sold Price $1,125,000
Property Type Single Family Home
Sub Type Single Family Residence
Listing Status Sold
Purchase Type For Sale
Square Footage 3,500 sqft
Price per Sqft $321
Subdivision Hyde Park Estat
MLS Listing ID 202402102
Sold Date 11/22/24
Style Contemporary,Pueblo
Bedrooms 3
Full Baths 2
Half Baths 1
Three Quarter Bath 1
HOA Y/N No
Year Built 1992
Annual Tax Amount $3,965
Tax Year 2023
Lot Size 1.180 Acres
Acres 1.18
Property Description
Unique custom-built home, workshop and studio set amid the wooded peaks of Hyde Park Estates with sweeping vistas of the Jemez Mountains. Two structures connected by a breeze-way were designed with a focus on construction integrity, fire resistance, and efficiency, including both passive and active solar elements and minimal electricity costs. One building serves as the living quarters, while the other has been used as a studio/casita with ample storage and a full bath on the main level and wood-working shop below. High, cork-covered ceilings in the residence create a lofty, open feeling and enhance the acoustics. None of the interior walls are load-bearing so that changes can be easily made. Two bedrooms and a secondary living area are located on the lower level which allows for the upper living area to be warm in the winter while the bedrooms remain cool. The primary bathroom enjoys a sauna, soaking tub, walk-in shower, and large walk-in closet. Decks surround the structures, providing expansive views of the Rio Grande valley, Los Alamos, and Santa Fe. Natural light abounds from many windows, skylights and original stained-glass works of art. An interior greenhouse provides passive solar gain and the ability to grow plants year round. Exterior garden space with grapevines on their way to maturity, a 1000 gallon water collection tank, and a small pond with waterfall are additional enhancements.
Location
State NM
County Santa Fe
Rooms
Basement Crawl Space
Interior
Interior Features Interior Steps, Sauna
Heating Active Solar, Forced Air, Passive Solar, Space Heater, Wood Stove
Cooling Refrigerated, Window Unit(s)
Flooring Carpet, Concrete, Laminate, Tile, Vinyl, Wood
Fireplaces Number 1
Fireplaces Type Wood Burning
Equipment Fuel Tank(s)
Fireplace Yes
Appliance Dryer, Dishwasher, Gas Cooktop, Oven, Range, Refrigerator, Water Softener, Trash Compactor, Water Heater, Washer
Exterior
Garage Detached, Garage
Garage Spaces 2.0
Garage Description 2.0
Pool None
Utilities Available Electricity Available
Waterfront No
Water Access Desc Public
Roof Type Membrane,Pitched
Accessibility Not ADA Compliant
Total Parking Spaces 4
Building
Entry Level Two
Sewer Septic Tank
Water Public
Architectural Style Contemporary, Pueblo
Level or Stories Two
Additional Building Studio Detached, Storage
Schools
Elementary Schools Atalaya
Middle Schools Milagro
High Schools Santa Fe
Others
Tax ID 405234693
Security Features Security System,Dead Bolt(s),Fire Alarm,Security Lights
Acceptable Financing Cash, Conventional, 1031 Exchange, New Loan
Listing Terms Cash, Conventional, 1031 Exchange, New Loan
Financing Conventional
Read Less
Want to know what your home might be worth? Contact us for a FREE valuation!

Our team is ready to help you sell your home for the highest possible price ASAP

Bought with Jennifer H. Tomes • Sotheby's Int. RE/Grant






