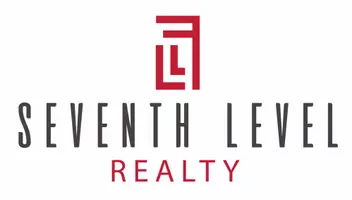
14 Via Bella Santa Fe, NM 87507
3 Beds
3 Baths
2,134 SqFt
UPDATED:
09/30/2024 04:33 PM
Key Details
Property Type Single Family Home
Sub Type Detached
Listing Status Active
Purchase Type For Sale
Square Footage 2,134 sqft
Price per Sqft $456
Subdivision Tessera
MLS Listing ID 1064618
Style Contemporary,Custom
Bedrooms 3
Full Baths 2
Half Baths 1
Construction Status Resale
HOA Fees $1,200/ann
HOA Y/N Yes
Year Built 2016
Annual Tax Amount $6,109
Lot Size 0.330 Acres
Acres 0.33
Lot Dimensions Public Records
Property Description
Location
State NM
County Santa Fe
Area 300 - City Of Santa Fe
Interior
Interior Features Beamed Ceilings, Ceiling Fan(s), Dual Sinks, Great Room, Jack and Jill Bath, Kitchen Island, Main Level Primary, Pantry, Skylights, Cable T V, Walk- In Closet(s)
Heating Central, Forced Air, Natural Gas
Cooling Refrigerated
Flooring Carpet, Tile, Wood
Fireplaces Number 1
Fireplaces Type Custom, Kiva
Fireplace Yes
Appliance Built-In Gas Oven, Built-In Gas Range, Dishwasher, Disposal, Microwave, Refrigerator, Self Cleaning Oven
Laundry Other, Washer Hookup, Dryer Hookup, Electric Dryer Hookup
Exterior
Exterior Feature Balcony, Deck, Fence
Garage Attached, Garage, Garage Door Opener, Oversized
Garage Spaces 3.0
Garage Description 3.0
Fence Wrought Iron
Utilities Available Electricity Connected, Natural Gas Connected, Sewer Connected, Water Connected, Sewer Not Available
View Y/N Yes
Water Access Desc Public
Roof Type Flat
Porch Balcony, Covered, Deck, Patio
Private Pool No
Building
Lot Description Landscaped, Planned Unit Development, Trees, Views, Xeriscape
Faces South
Story 1
Entry Level One
Sewer None
Water Public
Architectural Style Contemporary, Custom
Level or Stories One
New Construction No
Construction Status Resale
Others
Tax ID 910018191
Security Features Security System,Smoke Detector(s)
Acceptable Financing Cash, Conventional, FHA, VA Loan
Green/Energy Cert None
Listing Terms Cash, Conventional, FHA, VA Loan






