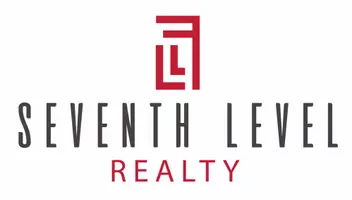
4333 Bald Eagle LOOP NE Rio Rancho, NM 87144
4 Beds
3 Baths
2,808 SqFt
UPDATED:
11/07/2024 03:34 AM
Key Details
Property Type Single Family Home
Sub Type Detached
Listing Status Active
Purchase Type For Sale
Square Footage 2,808 sqft
Price per Sqft $169
MLS Listing ID 1065107
Bedrooms 4
Full Baths 1
Three Quarter Bath 2
Construction Status Resale
HOA Fees $30/mo
HOA Y/N Yes
Year Built 2022
Annual Tax Amount $4,813
Lot Size 6,098 Sqft
Acres 0.14
Lot Dimensions Public Records
Property Description
Location
State NM
County Sandoval
Area 160 - Rio Rancho North
Interior
Interior Features Dual Sinks, Family/ Dining Room, Jack and Jill Bath, Kitchen Island, Living/ Dining Room, Multiple Living Areas, Pantry, Shower Only, Separate Shower, Water Closet(s), Walk- In Closet(s)
Heating Combination, Central, Forced Air
Cooling Refrigerated
Flooring Carpet, Tile
Fireplaces Number 1
Fireplaces Type Gas Log
Fireplace Yes
Appliance Built-In Gas Oven, Built-In Gas Range, Dishwasher, Disposal, Microwave, Refrigerator
Laundry Washer Hookup, Dryer Hookup, Electric Dryer Hookup
Exterior
Exterior Feature Hot Tub/ Spa, Private Yard
Garage Attached, Finished Garage, Garage, Garage Door Opener
Garage Spaces 2.0
Garage Description 2.0
Fence Wall
Utilities Available Electricity Connected, Natural Gas Connected, Sewer Connected, Water Connected
Water Access Desc Public
Roof Type Pitched, Shingle
Porch Covered, Patio
Private Pool No
Building
Lot Description Planned Unit Development
Faces East
Story 2
Entry Level Two
Sewer Public Sewer
Water Public
Level or Stories Two
New Construction No
Construction Status Resale
Others
HOA Fee Include Common Areas
Tax ID R187164
Security Features Smoke Detector(s)
Acceptable Financing Cash, Conventional, FHA, VA Loan
Green/Energy Cert None
Listing Terms Cash, Conventional, FHA, VA Loan






