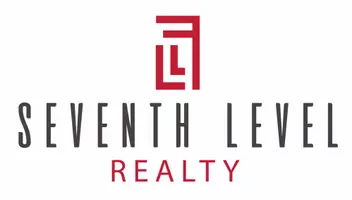
2053 Clearwater LOOP NE Rio Rancho, NM 87144
5 Beds
3 Baths
2,966 SqFt
UPDATED:
11/09/2024 02:37 AM
Key Details
Property Type Single Family Home
Sub Type Detached
Listing Status Active
Purchase Type For Sale
Square Footage 2,966 sqft
Price per Sqft $191
MLS Listing ID 1066182
Bedrooms 5
Full Baths 3
Construction Status Resale
HOA Y/N No
Year Built 1994
Annual Tax Amount $5,219
Lot Size 0.300 Acres
Acres 0.3
Lot Dimensions Public Records
Property Description
Location
State NM
County Sandoval
Area 151 - Rio Rancho Mid-North
Interior
Interior Features Breakfast Bar, Breakfast Area, Ceiling Fan(s), Dual Sinks, Home Office, Jetted Tub, Kitchen Island, Multiple Living Areas, Main Level Primary, Separate Shower, Walk- In Closet(s)
Heating Central, Forced Air
Cooling Refrigerated
Flooring Laminate, Tile
Fireplaces Number 1
Fireplaces Type Custom, Gas Log
Fireplace Yes
Appliance Cooktop, Dryer, Dishwasher, Refrigerator, Washer
Laundry Electric Dryer Hookup
Exterior
Exterior Feature Patio, Private Yard
Garage Attached, Finished Garage, Garage, Garage Door Opener
Garage Spaces 2.0
Garage Description 2.0
Fence Wall
Pool In Ground, Liner, Vinyl
Utilities Available Cable Available, Electricity Connected, Natural Gas Connected, Sewer Connected, Water Connected
View Y/N Yes
Water Access Desc Public
Roof Type Tile
Accessibility None
Porch Patio
Private Pool Yes
Building
Lot Description Views
Faces West
Story 2
Entry Level Two
Sewer Public Sewer
Water Public
Level or Stories Two
New Construction No
Construction Status Resale
Schools
High Schools V. Sue Cleveland
Others
Tax ID R027497
Acceptable Financing Cash, Conventional, VA Loan
Green/Energy Cert None
Listing Terms Cash, Conventional, VA Loan






