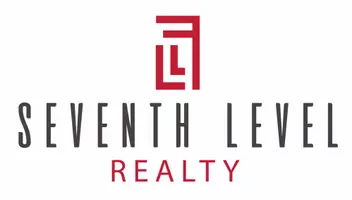
1266 SNOWFLAKE CT SE Rio Rancho, NM 87124
4 Beds
3 Baths
2,270 SqFt
OPEN HOUSE
Sun Nov 24, 12:00pm - 2:00pm
UPDATED:
11/20/2024 04:13 AM
Key Details
Property Type Single Family Home
Sub Type Detached
Listing Status Active
Purchase Type For Sale
Square Footage 2,270 sqft
Price per Sqft $189
Subdivision North Ridge
MLS Listing ID 1066827
Style Split Level
Bedrooms 4
Full Baths 2
Half Baths 1
Construction Status Resale
HOA Y/N No
Year Built 1995
Annual Tax Amount $2,279
Lot Size 6,969 Sqft
Acres 0.16
Lot Dimensions Public Records
Property Description
Location
State NM
County Sandoval
Area 150 - Rio Rancho Mid
Interior
Interior Features Breakfast Area, Ceiling Fan(s), Cathedral Ceiling(s), Separate/ Formal Dining Room, Dual Sinks, Entrance Foyer, Multiple Living Areas, Pantry, Separate Shower, Walk- In Closet(s)
Heating Central, Forced Air, Natural Gas
Cooling Evaporative Cooling
Flooring Carpet, Laminate, Tile
Fireplaces Number 1
Fireplaces Type Custom
Fireplace Yes
Appliance Dishwasher, Free-Standing Gas Range, Disposal, Refrigerator, Self Cleaning Oven
Laundry Washer Hookup, Dryer Hookup, Electric Dryer Hookup
Exterior
Exterior Feature Deck, Private Yard
Garage Attached, Finished Garage, Garage
Garage Spaces 2.0
Garage Description 2.0
Fence Wall
Utilities Available Cable Available, Electricity Connected, Natural Gas Connected, Phone Available, Sewer Connected, Water Connected
View Y/N Yes
Water Access Desc Public
Roof Type Pitched, Tile
Accessibility None
Porch Covered, Deck, Patio
Private Pool No
Building
Lot Description Lawn, Landscaped, Views
Faces West
Story 2
Entry Level Two,Multi/Split
Sewer Public Sewer
Water Public
Architectural Style Split Level
Level or Stories Two, Multi/Split
New Construction No
Construction Status Resale
Others
Tax ID R031584
Acceptable Financing Cash, Conventional, FHA, VA Loan
Green/Energy Cert None
Listing Terms Cash, Conventional, FHA, VA Loan






