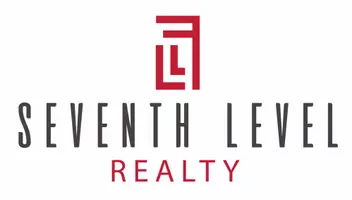
4848 Long's Peak RD NE Rio Rancho, NM 87144
3 Beds
2 Baths
1,481 SqFt
UPDATED:
11/14/2024 11:51 PM
Key Details
Property Type Single Family Home
Sub Type Single Family Residence
Listing Status Active
Purchase Type For Sale
Square Footage 1,481 sqft
Price per Sqft $234
MLS Listing ID 202402874
Style Ranch,One Story
Bedrooms 3
Full Baths 2
HOA Fees $30/mo
HOA Y/N Yes
Year Built 2022
Property Description
Location
State NM
County Sandoval
Interior
Interior Features No Interior Steps
Heating Forced Air
Cooling Central Air, Refrigerated
Flooring Carpet, Tile
Fireplace No
Appliance Dryer, Dishwasher, Disposal, Gas Water Heater, Oven, Range, Refrigerator, Water Heater, Washer, ENERGY STAR Qualified Appliances
Exterior
Garage Attached, Direct Access, Garage
Garage Spaces 2.0
Garage Description 2.0
Utilities Available High Speed Internet Available, Electricity Available
Amenities Available Playground
Water Access Desc Public
Roof Type Pitched,Shingle
Accessibility Not ADA Compliant
Total Parking Spaces 2
Building
Entry Level One
Foundation Slab
Sewer Public Sewer
Water Public
Architectural Style Ranch, One Story
Level or Stories One
Schools
Elementary Schools Sandia Vista Elementary School
Middle Schools Unknown
High Schools V. Sue Cleveland High School
Others
HOA Fee Include Common Areas
Tax ID 1-015-077-024-112
Security Features Security System,Dead Bolt(s),Heat Detector,Smoke Detector(s)
Acceptable Financing Cash, Conventional, New Loan
Listing Terms Cash, Conventional, New Loan







