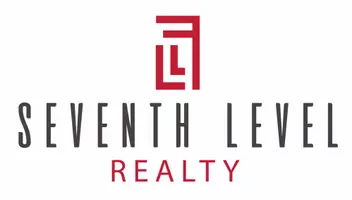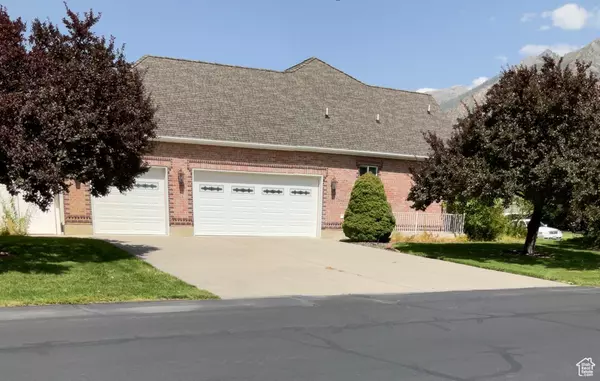
10415 N CHERRY LN W Highland, UT 84003
7 Beds
5 Baths
4,802 SqFt
UPDATED:
10/01/2024 05:08 AM
Key Details
Property Type Single Family Home
Sub Type Single Family Residence
Listing Status Active
Purchase Type For Sale
Square Footage 4,802 sqft
Price per Sqft $270
Subdivision Horizon Subdv
MLS Listing ID 2019482
Style Rambler/Ranch
Bedrooms 7
Full Baths 1
Half Baths 1
Three Quarter Bath 3
Construction Status Blt./Standing
HOA Y/N No
Abv Grd Liv Area 2,401
Year Built 2001
Annual Tax Amount $4,050
Lot Size 0.490 Acres
Acres 0.49
Lot Dimensions 143.0x120.0x158.0
Property Description
Location
State UT
County Utah
Area Am Fork; Hlnd; Lehi; Saratog.
Zoning Single-Family
Rooms
Basement Full, Walk-Out Access
Primary Bedroom Level Floor: 1st
Master Bedroom Floor: 1st
Main Level Bedrooms 3
Interior
Interior Features Basement Apartment, Bath: Master, Bath: Sep. Tub/Shower, Closet: Walk-In, Disposal, Gas Log, Kitchen: Second, Oven: Wall, Range: Countertop, Range: Gas, Vaulted Ceilings, Granite Countertops
Heating Forced Air, Gas: Central
Cooling Central Air
Flooring Carpet, Hardwood, Tile
Fireplaces Number 1
Inclusions Ceiling Fan, Gas Grill/BBQ, Microwave, Range, Range Hood, Refrigerator, Water Softener: Own, Window Coverings
Equipment Window Coverings
Fireplace Yes
Window Features Blinds,Drapes,Full,Plantation Shutters,Shades
Appliance Ceiling Fan, Gas Grill/BBQ, Microwave, Range Hood, Refrigerator, Water Softener Owned
Laundry Electric Dryer Hookup
Exterior
Exterior Feature See Remarks, Basement Entrance, Deck; Covered, Double Pane Windows, Entry (Foyer), Lighting, Walkout
Garage Spaces 3.0
Utilities Available Natural Gas Connected, Electricity Connected, Sewer Connected, Sewer: Public, Water Connected
Waterfront No
View Y/N Yes
View Mountain(s)
Roof Type Asphalt
Present Use Single Family
Topography Corner Lot, Curb & Gutter, Fenced: Part, Road: Paved, Secluded Yard, Sidewalks, Sprinkler: Auto-Full, Terrain, Flat, View: Mountain
Total Parking Spaces 9
Private Pool false
Building
Lot Description Corner Lot, Curb & Gutter, Fenced: Part, Road: Paved, Secluded, Sidewalks, Sprinkler: Auto-Full, View: Mountain
Faces East
Story 2
Sewer Sewer: Connected, Sewer: Public
Water Culinary, Irrigation
Finished Basement 100
Structure Type Brick,Stucco
New Construction No
Construction Status Blt./Standing
Schools
Elementary Schools Highland
Middle Schools Mt Ridge
High Schools Lone Peak
School District Alpine
Others
Senior Community No
Tax ID 41-430-0041
Acceptable Financing Cash, Conventional, Exchange
Listing Terms Cash, Conventional, Exchange






