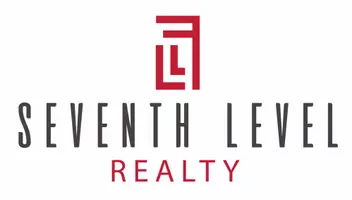
266 NICKLAUS DR SE Rio Rancho, NM 87124
4 Beds
3 Baths
2,811 SqFt
UPDATED:
11/04/2024 05:43 PM
Key Details
Property Type Single Family Home
Sub Type Detached
Listing Status Pending
Purchase Type For Sale
Square Footage 2,811 sqft
Price per Sqft $149
MLS Listing ID 1069586
Bedrooms 4
Full Baths 3
Construction Status Resale
HOA Y/N No
Year Built 1993
Annual Tax Amount $3,234
Lot Size 0.350 Acres
Acres 0.35
Lot Dimensions Public Records
Property Description
Location
State NM
County Sandoval
Area 150 - Rio Rancho Mid
Rooms
Other Rooms Kennel/Dog Run, Gazebo, Pergola, RV/Boat Storage, Shed(s), Storage
Interior
Interior Features Breakfast Area, Ceiling Fan(s), Cathedral Ceiling(s), Separate/ Formal Dining Room, Dual Sinks, Entrance Foyer, Family/ Dining Room, Great Room, High Speed Internet, Home Office, Jetted Tub, Kitchen Island, Loft, Living/ Dining Room, Multiple Living Areas, Pantry, Skylights, Sunken Living Room, Cable T V, Water Closet(s), Walk- In Closet(s)
Heating Multiple Heating Units, Radiant
Cooling Evaporative Cooling
Flooring Carpet, Tile
Fireplaces Number 1
Fireplaces Type Glass Doors, Gas Log
Fireplace Yes
Appliance Convection Oven, Cooktop, Double Oven, Dryer, Dishwasher, Free-Standing Electric Range, Disposal, Microwave, Self Cleaning Oven, Washer
Laundry Washer Hookup, Electric Dryer Hookup, Gas Dryer Hookup
Exterior
Exterior Feature Balcony, Fully Fenced, Fence, Privacy Wall, Private Yard, R V Hookup, Rv Parking R V Hookup, Sprinkler/ Irrigation
Garage Door- Multi, Two Car Garage, Oversized
Garage Spaces 3.0
Garage Description 3.0
Fence Wall, Wrought Iron
Utilities Available Electricity Connected, Natural Gas Connected, Sewer Connected
View Y/N Yes
Water Access Desc Public
Roof Type Pitched, Tile
Accessibility None
Porch Balcony, Covered, Open, Patio
Private Pool No
Building
Lot Description Lawn, Landscaped, Trees, Views, Alley
Faces Northeast
Story 2
Entry Level Two
Sewer Public Sewer
Water Public
Level or Stories Two
Additional Building Kennel/Dog Run, Gazebo, Pergola, RV/Boat Storage, Shed(s), Storage
New Construction No
Construction Status Resale
Others
Tax ID R027506
Security Features Security System,Smoke Detector(s)
Acceptable Financing Cash, Conventional, FHA, VA Loan
Green/Energy Cert None
Listing Terms Cash, Conventional, FHA, VA Loan






