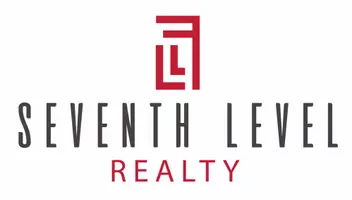
316 Sunrise Bluffs DR Belen, NM 87002
3 Beds
2 Baths
2,108 SqFt
UPDATED:
11/19/2024 02:45 AM
Key Details
Property Type Manufactured Home
Sub Type Manufactured Home
Listing Status Active
Purchase Type For Sale
Square Footage 2,108 sqft
Price per Sqft $126
MLS Listing ID 1069820
Bedrooms 3
Full Baths 1
Three Quarter Bath 1
Construction Status Resale
HOA Fees $130/mo
HOA Y/N Yes
Year Built 2008
Annual Tax Amount $2,234
Lot Size 6,969 Sqft
Acres 0.16
Lot Dimensions Public Records
Property Description
Location
State NM
County Valencia
Area 730 - West Belen
Interior
Interior Features Breakfast Bar, Ceiling Fan(s), High Speed Internet, Home Office, Kitchen Island, Main Level Primary, Pantry, Skylights, Utility Room
Heating Central, Forced Air, Natural Gas
Cooling Refrigerated
Flooring Laminate, Tile
Fireplaces Number 1
Fireplace Yes
Appliance Dryer, Dishwasher, Free-Standing Gas Range, Microwave, Refrigerator, Washer
Laundry Electric Dryer Hookup
Exterior
Exterior Feature Fully Fenced
Garage Spaces 2.0
Garage Description 2.0
Pool Community
Community Features Gated
Utilities Available Electricity Connected, Natural Gas Connected, Phone Available, Sewer Connected, Water Connected
Water Access Desc Public
Roof Type Pitched, Shingle
Private Pool No
Building
Lot Description Landscaped, Trees
Faces East
Entry Level One
Sewer Public Sewer
Water Public
Level or Stories One
New Construction No
Construction Status Resale
Others
HOA Fee Include Clubhouse,Common Areas,Pool(s),Road Maintenance
Senior Community Yes
Tax ID 1 006 027 020 332 000000
Acceptable Financing Cash, Conventional, FHA, VA Loan
Green/Energy Cert None
Listing Terms Cash, Conventional, FHA, VA Loan






