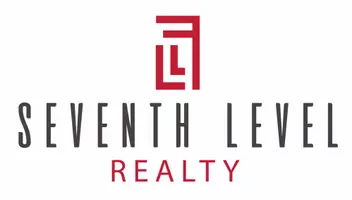
2608 CAMPECHE RD NE Rio Rancho, NM 87144
5 Beds
3 Baths
3,535 SqFt
UPDATED:
11/03/2024 03:46 PM
Key Details
Property Type Single Family Home
Sub Type Detached
Listing Status Active
Purchase Type For Sale
Square Footage 3,535 sqft
Price per Sqft $219
MLS Listing ID 1073422
Style Pueblo
Bedrooms 5
Full Baths 2
Three Quarter Bath 1
Construction Status Resale
HOA Y/N No
Year Built 2004
Annual Tax Amount $3,969
Lot Size 0.500 Acres
Acres 0.5
Lot Dimensions Survey
Property Description
Location
State NM
County Sandoval
Area 151 - Rio Rancho Mid-North
Interior
Interior Features Beamed Ceilings, Ceiling Fan(s), Separate/ Formal Dining Room, Home Office, In- Law Floorplan, Jetted Tub, Kitchen Island, Multiple Living Areas, Main Level Primary, Pantry, Skylights, Separate Shower, Walk- In Closet(s), Central Vacuum
Heating Combination, Multiple Heating Units, Wood Stove
Cooling Refrigerated
Flooring Carpet, Tile
Fireplaces Number 1
Fireplaces Type Custom, Glass Doors, Gas Log, Wood Burning Stove
Fireplace Yes
Appliance Dishwasher, Free-Standing Gas Range, Disposal, Refrigerator
Laundry Washer Hookup, Electric Dryer Hookup, Gas Dryer Hookup
Exterior
Exterior Feature Courtyard, Water Feature
Garage Attached, Garage, Garage Door Opener, R V Garage
Garage Spaces 4.0
Garage Description 4.0
Utilities Available Electricity Connected, Natural Gas Connected, Sewer Connected, Water Connected
View Y/N Yes
Water Access Desc Private,Well
Porch Covered, Patio
Private Pool No
Building
Lot Description Landscaped, Views, Xeriscape
Faces West
Entry Level One
Sewer Septic Tank
Water Private, Well
Architectural Style Pueblo
Level or Stories One
New Construction No
Construction Status Resale
Schools
Elementary Schools Sandia Vista
Middle Schools Mountain View
High Schools V. Sue Cleveland
Others
Tax ID R008811
Acceptable Financing Cash, Conventional, VA Loan
Green/Energy Cert None
Listing Terms Cash, Conventional, VA Loan






