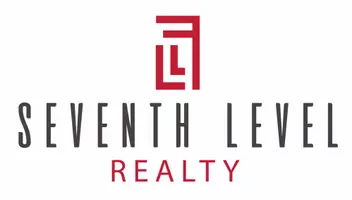
1808 Blanca Peak TRL NE Rio Rancho, NM 87144
4 Beds
3 Baths
2,755 SqFt
UPDATED:
11/10/2024 08:22 PM
Key Details
Property Type Single Family Home
Sub Type Detached
Listing Status Active
Purchase Type For Sale
Square Footage 2,755 sqft
Price per Sqft $227
MLS Listing ID 1073414
Bedrooms 4
Full Baths 2
Half Baths 1
Construction Status Resale
HOA Fees $516/qua
HOA Y/N Yes
Year Built 2019
Annual Tax Amount $5,803
Lot Size 10,018 Sqft
Acres 0.23
Lot Dimensions Public Records
Property Description
Location
State NM
County Sandoval
Area 160 - Rio Rancho North
Interior
Interior Features Bathtub, Ceiling Fan(s), Cove Ceiling, Dual Sinks, Entrance Foyer, Family/ Dining Room, High Ceilings, Home Office, Kitchen Island, Living/ Dining Room, Main Level Primary, Pantry, Soaking Tub, Separate Shower, Walk- In Closet(s)
Heating Central, Forced Air
Cooling Refrigerated
Flooring Carpet, Tile, Vinyl
Fireplaces Number 1
Fireplaces Type Gas Log
Fireplace Yes
Appliance Built-In Gas Oven, Built-In Gas Range, Dryer, Dishwasher, Disposal, Instant Hot Water, Microwave, Refrigerator, Range Hood, Washer
Laundry Electric Dryer Hookup
Exterior
Exterior Feature Hot Tub/ Spa, Private Yard, Sprinkler/ Irrigation
Garage Attached, Garage
Garage Spaces 3.0
Garage Description 3.0
Fence Wall
Pool Gunite, Heated, In Ground, Pool Cover, Community
Utilities Available Cable Available, Electricity Connected, Natural Gas Connected, Sewer Connected, Underground Utilities, Water Connected
Water Access Desc Public
Roof Type Tar/ Gravel
Porch Covered, Open, Patio
Private Pool Yes
Building
Lot Description Cul- De- Sac, Landscaped, Trees, Xeriscape
Faces West
Entry Level One
Sewer Public Sewer
Water Public
Level or Stories One
New Construction No
Construction Status Resale
Schools
Elementary Schools Vista Grande
Middle Schools Mountain View
High Schools V. Sue Cleveland
Others
HOA Fee Include Clubhouse,Common Areas,Pool(s)
Tax ID R155030
Security Features Smoke Detector(s)
Acceptable Financing Cash, Conventional, FHA, VA Loan
Green/Energy Cert None
Listing Terms Cash, Conventional, FHA, VA Loan






