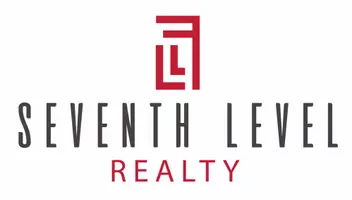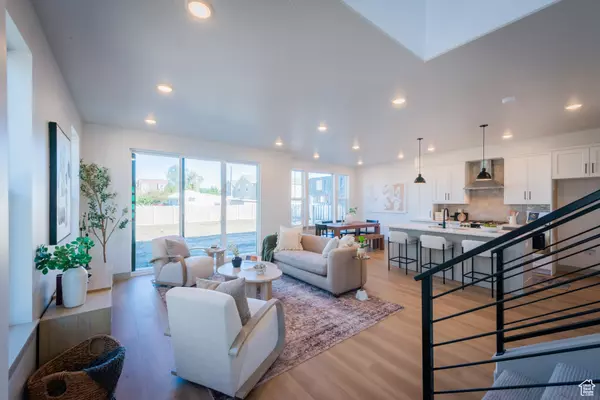
629 E 8100 S Sandy, UT 84070
3 Beds
3 Baths
2,493 SqFt
UPDATED:
11/08/2024 12:20 AM
Key Details
Property Type Townhouse
Sub Type Townhouse
Listing Status Active
Purchase Type For Sale
Square Footage 2,493 sqft
Price per Sqft $280
Subdivision Somerset Villas At Cook'S Corner
MLS Listing ID 2033166
Style Townhouse; Row-end
Bedrooms 3
Full Baths 2
Half Baths 1
Construction Status Blt./Standing
HOA Fees $150/mo
HOA Y/N Yes
Abv Grd Liv Area 1,950
Year Built 2024
Annual Tax Amount $4,100
Lot Size 435 Sqft
Acres 0.01
Lot Dimensions 0.0x0.0x0.0
Property Description
Location
State UT
County Salt Lake
Area Sandy; Draper; Granite; Wht Cty
Zoning Multi-Family
Rooms
Basement Full
Primary Bedroom Level Floor: 2nd
Master Bedroom Floor: 2nd
Interior
Interior Features Bath: Master, Bath: Sep. Tub/Shower, Closet: Walk-In, Disposal, Range: Gas
Cooling Central Air
Flooring Carpet, Laminate, Tile
Inclusions Microwave, Range, Range Hood, Smart Thermostat(s)
Fireplace No
Appliance Microwave, Range Hood
Laundry Electric Dryer Hookup
Exterior
Exterior Feature Balcony, Deck; Covered, Patio: Covered, Sliding Glass Doors
Garage Spaces 2.0
Utilities Available Natural Gas Connected, Electricity Connected, Sewer Connected, Water Connected
Amenities Available Insurance, Pet Rules, Pets Permitted
Waterfront No
View Y/N Yes
View Mountain(s), Valley
Roof Type Membrane
Present Use Residential
Topography Corner Lot, Fenced: Part, Sidewalks, Sprinkler: Auto-Full, View: Mountain, View: Valley
Porch Covered
Total Parking Spaces 4
Private Pool false
Building
Lot Description Corner Lot, Fenced: Part, Sidewalks, Sprinkler: Auto-Full, View: Mountain, View: Valley
Story 3
Sewer Sewer: Connected
Water Culinary
Structure Type Brick,Stucco,Cement Siding
New Construction No
Construction Status Blt./Standing
Schools
Elementary Schools East Sandy
Middle Schools Union
High Schools Hillcrest
School District Canyons
Others
HOA Fee Include Insurance
Senior Community No
Tax ID 22-31-279-073
Monthly Total Fees $150
Acceptable Financing Cash, Conventional, FHA, VA Loan
Listing Terms Cash, Conventional, FHA, VA Loan






