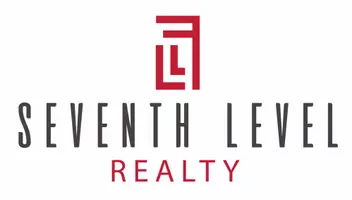
6055 redondo sierra vista DR NE Rio Rancho, NM 87144
3 Beds
2 Baths
2,251 SqFt
UPDATED:
11/08/2024 08:16 AM
Key Details
Property Type Single Family Home
Sub Type Detached
Listing Status Active
Purchase Type For Sale
Square Footage 2,251 sqft
Price per Sqft $266
MLS Listing ID 1073509
Bedrooms 3
Full Baths 2
Construction Status Resale
HOA Fees $112/mo
HOA Y/N Yes
Year Built 2020
Annual Tax Amount $6,568
Lot Size 6,098 Sqft
Acres 0.14
Lot Dimensions Other
Property Description
Location
State NM
County Sandoval
Area 160 - Rio Rancho North
Interior
Interior Features Dual Sinks, Entrance Foyer, Kitchen Island, Main Level Primary, Pantry, Water Closet(s), Walk- In Closet(s)
Heating Central, Forced Air
Cooling Refrigerated
Flooring Carpet, Tile
Fireplaces Number 1
Fireplaces Type Glass Doors, Gas Log
Fireplace Yes
Appliance Dishwasher, Microwave, Refrigerator, Range Hood, Water Softener Owned
Laundry Electric Dryer Hookup
Exterior
Exterior Feature Balcony, Fire Pit, Private Yard
Garage Attached, Garage
Garage Spaces 2.0
Garage Description 2.0
Fence Wall
Pool Community
Utilities Available Cable Available, Electricity Connected, Natural Gas Connected, Sewer Connected, Water Connected
Water Access Desc Public
Roof Type Tar/ Gravel, Tile
Porch Balcony, Covered, Patio
Private Pool No
Building
Lot Description Xeriscape
Faces East
Entry Level One
Sewer Public Sewer
Water Public
Level or Stories One
New Construction No
Construction Status Resale
Others
HOA Fee Include Clubhouse,Pool(s)
Tax ID 1012076071372
Acceptable Financing Cash, Conventional, VA Loan
Green/Energy Cert Solar
Listing Terms Cash, Conventional, VA Loan






