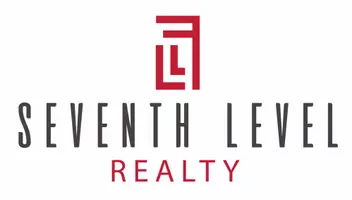
2024 E FARDOWN AVE S Holladay, UT 84121
8 Beds
4 Baths
3,936 SqFt
UPDATED:
11/23/2024 09:22 PM
Key Details
Property Type Multi-Family
Sub Type Duplex
Listing Status Active
Purchase Type For Sale
Square Footage 3,936 sqft
Price per Sqft $279
MLS Listing ID 2051731
Style Side By Side
Bedrooms 8
Construction Status Blt./Standing
HOA Y/N No
Year Built 1965
Annual Tax Amount $3,834
Lot Size 0.420 Acres
Acres 0.42
Lot Dimensions 0.0x0.0x0.0
Property Description
Location
State UT
County Salt Lake
Area Holladay; Murray; Cottonwd
Zoning Multi-Family
Interior
Interior Features Disposal, French Doors, Kitchen: Updated, Range/Oven: Free Stdng., Vaulted Ceilings, Granite Countertops, Dishwasher: Built-In
Heating Forced Air, Gas: Central
Flooring Carpet, Tile
Inclusions Dryer, Microwave, Range, Refrigerator, Storage Shed(s), Washer
Equipment Storage Shed(s)
Fireplace No
Laundry Electric Dryer Hookup, Gas Dryer Hookup
Exterior
Exterior Feature Porch: Open, Patio: Open
Carport Spaces 2
Utilities Available Natural Gas Connected, Electricity Connected, Sewer Connected, Sewer: Public, Water Connected
Waterfront No
View Y/N No
Roof Type Membrane
Present Use Residential
Topography Fenced: Part, Sprinkler: Auto-Full, Terrain, Flat
Porch Porch: Open, Patio: Open
Total Parking Spaces 10
Private Pool false
Building
Lot Description Fenced: Part, Sprinkler: Auto-Full
Faces North
Sewer Sewer: Connected, Sewer: Public
Water Culinary
Structure Type Brick
New Construction No
Construction Status Blt./Standing
Schools
Elementary Schools Oakwood
Middle Schools Bonneville
High Schools Cottonwood
School District Granite
Others
Senior Community No
Tax ID 22-15-302-002
Acceptable Financing Cash, Conventional
Listing Terms Cash, Conventional






