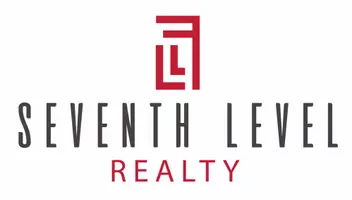Bought with Home Equity Real Estate
$295,000
$305,000
3.3%For more information regarding the value of a property, please contact us for a free consultation.
1002 El Prado ST Rio Rancho, NM 87144
3 Beds
2 Baths
1,269 SqFt
Key Details
Sold Price $295,000
Property Type Single Family Home
Sub Type Detached
Listing Status Sold
Purchase Type For Sale
Square Footage 1,269 sqft
Price per Sqft $232
Subdivision Camino Crossing
MLS Listing ID 1063508
Sold Date 07/05/24
Style Ranch
Bedrooms 3
Full Baths 1
Three Quarter Bath 1
Construction Status Resale
HOA Fees $60/mo
HOA Y/N Yes
Year Built 2011
Annual Tax Amount $1,729
Lot Size 5,227 Sqft
Acres 0.12
Lot Dimensions Public Records
Property Description
Welcome to your dream home in Rio Rancho! This meticulously maintained residence offers an inviting blend of comfort and style, perfectly situated on a desirable corner lot. Boasting 2 spacious bedrooms with the potential for a 3rd, this home is ideal for anyone looking for a versatile living space.Step inside to discover the warmth and elegance of bamboo flooring that flows seamlessly throughout the main living areas. The open-concept layout provides a perfect backdrop for entertaining or simply enjoying daily life. Retreat to the primary bedroom, a true sanctuary with an incredible walk-in closet that offers plenty of storage and organization options. Outside, the corner lot provides a spacious and private yard, perfect for gardening, relaxing, or entertaining guests.
Location
State NM
County Sandoval
Area 152 - Rio Rancho Mid-West
Interior
Interior Features Ceiling Fan(s), Dual Sinks, Main Level Primary, Shower Only, Separate Shower, Walk- In Closet(s)
Heating Central, Forced Air
Cooling Refrigerated
Flooring Bamboo, Tile
Fireplaces Number 1
Fireplaces Type Gas Log
Fireplace Yes
Appliance Dryer, Dishwasher, Free-Standing Gas Range, Microwave, Refrigerator, Washer
Laundry Electric Dryer Hookup
Exterior
Exterior Feature Fence, Private Yard
Garage Attached, Garage, Storage
Garage Spaces 2.0
Garage Description 2.0
Fence Back Yard, Wall
Utilities Available Electricity Connected, Natural Gas Connected, Sewer Connected, Water Connected
Water Access Desc Public
Roof Type Pitched, Shingle
Accessibility None
Private Pool No
Building
Lot Description Corner Lot, Planned Unit Development, Xeriscape
Faces West
Story 1
Entry Level One
Sewer Public Sewer
Water Public
Architectural Style Ranch
Level or Stories One
New Construction No
Construction Status Resale
Schools
Elementary Schools Colinas Del Norte
Middle Schools Eagle Ridge
High Schools V. Sue Cleveland
Others
HOA Name EnTrust Association Management
HOA Fee Include Common Areas
Tax ID R153887
Acceptable Financing Cash, Conventional, FHA, VA Loan
Green/Energy Cert None
Listing Terms Cash, Conventional, FHA, VA Loan
Financing Conventional
Read Less
Want to know what your home might be worth? Contact us for a FREE valuation!

Our team is ready to help you sell your home for the highest possible price ASAP






