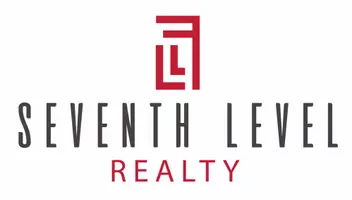Bought with Re/Max Exclusive
$335,490
$335,490
For more information regarding the value of a property, please contact us for a free consultation.
10612 Valedon LN Albuquerque, NM 87121
3 Beds
2 Baths
1,289 SqFt
Key Details
Sold Price $335,490
Property Type Single Family Home
Sub Type Detached
Listing Status Sold
Purchase Type For Sale
Square Footage 1,289 sqft
Price per Sqft $260
MLS Listing ID 1070480
Sold Date 11/19/24
Style A-Frame
Bedrooms 3
Full Baths 1
Three Quarter Bath 1
Construction Status New Construction
HOA Fees $61/mo
HOA Y/N Yes
Year Built 2024
Annual Tax Amount $300
Lot Size 4,356 Sqft
Acres 0.1
Lot Dimensions Public Records
Property Description
WE WELCOME BROKERS WITH OPEN ARMS! ''The Sydney'' by DR Horton is a Stunning 3 bedroom, 2 bath and 2 car garage plan. This plan offers an Open great room and dining area that invites easy entertaining. Kitchen features granite counter tops, eat in island, Whirlpool stainless steel appliances and spacious pantry. Ceramic tile in kitchen, dining, and all wet areas. Large primary suite, on suite bath with double raised vanity, tiled walk-in shower and large walk in closet. Pitched roof with covered patio in front and back of home. Parks and walking trails throughout the neighborhood. Smart home with Amazon Alexa. ASK ABOUT OUR CURRENT INCENTIVES!
Location
State NM
County Bernalillo
Area 92 - Southwest Heights
Rooms
Other Rooms None
Interior
Interior Features Dual Sinks, Main Level Primary, Walk- In Closet(s)
Heating Central, Forced Air
Cooling Refrigerated
Flooring Carpet, Tile
Fireplace No
Appliance Built-In Gas Oven, Built-In Gas Range, Dishwasher, Disposal, Microwave
Laundry Washer Hookup, Dryer Hookup, Electric Dryer Hookup
Exterior
Exterior Feature Private Yard, Sprinkler/ Irrigation
Garage Attached, Garage
Garage Spaces 2.0
Garage Description 2.0
Fence Wall
Community Features Gated
Utilities Available Cable Available, Electricity Available, Natural Gas Available, Sewer Available, Underground Utilities, Water Available
Water Access Desc Public
Roof Type Pitched
Porch Covered, Patio
Private Pool No
Building
Lot Description Xeriscape
Faces North
Entry Level One
Sewer Public Sewer
Water Public
Architectural Style A-Frame
Level or Stories One
Additional Building None
New Construction Yes
Construction Status New Construction
Schools
Elementary Schools Rudolfo Anaya
Middle Schools George I. Sanchez
High Schools Atrisco Heritage
Others
HOA Fee Include Common Areas,Road Maintenance
Tax ID 100805435324740109
Acceptable Financing Cash, Conventional, FHA, VA Loan
Green/Energy Cert None
Listing Terms Cash, Conventional, FHA, VA Loan
Financing FHA
Read Less
Want to know what your home might be worth? Contact us for a FREE valuation!

Our team is ready to help you sell your home for the highest possible price ASAP






