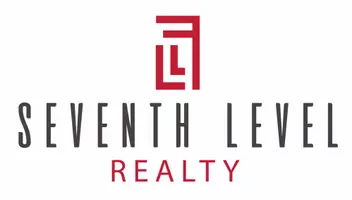Bought with Roadrunner Realty & Investment
$320,000
$324,999
1.5%For more information regarding the value of a property, please contact us for a free consultation.
1832 Childers DR NE Albuquerque, NM 87112
4 Beds
2 Baths
1,861 SqFt
Key Details
Sold Price $320,000
Property Type Single Family Home
Sub Type Detached
Listing Status Sold
Purchase Type For Sale
Square Footage 1,861 sqft
Price per Sqft $171
Subdivision Snowheights
MLS Listing ID 1064484
Sold Date 11/19/24
Bedrooms 4
Full Baths 1
Three Quarter Bath 1
Construction Status Resale
HOA Y/N No
Year Built 1957
Annual Tax Amount $3,055
Lot Size 6,534 Sqft
Acres 0.15
Lot Dimensions Public Records
Property Description
Nestled in the sought-after Snowheights neighborhood, this charming home boasts a prime location in the vibrant NE area, mere minutes from Uptown's amenities, shopping, dining, and easy freeway access. Embrace the opportunity to make it your own. Step into a private, gated courtyard with a unique tongue & groove ceiling. With a spacious 1861 sq.ft., enjoy the recent updates, including a sunroom for added relaxation. Large oversize primary suite features a pellet stove for ambiance. French doors to the backyard and a large laundry area accentuate the inviting interior. Outside, discover a private backyard oasis with a storage shed. With a newer roof and endless potential, this could be your perfect match. Discover your new haven today!
Location
State NM
County Bernalillo
Area 50 - Northeast Heights
Rooms
Other Rooms Storage
Interior
Interior Features Ceiling Fan(s), Family/ Dining Room, High Speed Internet, Living/ Dining Room, Main Level Primary, Cable T V
Heating Central, Forced Air
Cooling Evaporative Cooling
Flooring Carpet, Laminate
Fireplaces Number 1
Fireplaces Type Pellet Stove
Fireplace Yes
Appliance Cooktop, Dryer, Microwave, Refrigerator, Washer
Laundry Washer Hookup, Electric Dryer Hookup, Gas Dryer Hookup
Exterior
Exterior Feature Courtyard, Private Yard, Private Entrance
Garage Attached, Garage, Garage Door Opener
Garage Spaces 2.0
Garage Description 2.0
Fence Wall
Utilities Available Cable Connected, Electricity Connected, Natural Gas Connected, Phone Connected, Sewer Connected, Water Connected
Water Access Desc Public
Roof Type Shingle
Accessibility None
Porch Open, Patio
Private Pool No
Building
Lot Description Landscaped, Planned Unit Development
Faces West
Entry Level One
Sewer Public Sewer
Water Public
Level or Stories One
Additional Building Storage
New Construction No
Construction Status Resale
Schools
Elementary Schools Janet Kahn School
Middle Schools Grant
High Schools Sandia
Others
Tax ID 102005918906230519
Security Features Smoke Detector(s)
Acceptable Financing Cash, Conventional, FHA, VA Loan
Green/Energy Cert None
Listing Terms Cash, Conventional, FHA, VA Loan
Financing FHA
Read Less
Want to know what your home might be worth? Contact us for a FREE valuation!

Our team is ready to help you sell your home for the highest possible price ASAP






