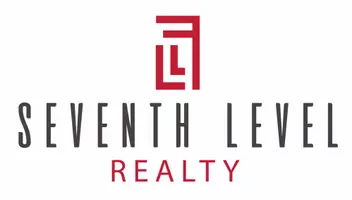Bought with K2 Omni Group
$327,500
$330,000
0.8%For more information regarding the value of a property, please contact us for a free consultation.
3013 PAGOSA MEADOWS DR NE Rio Rancho, NM 87144
3 Beds
3 Baths
2,138 SqFt
Key Details
Sold Price $327,500
Property Type Single Family Home
Sub Type Detached
Listing Status Sold
Purchase Type For Sale
Square Footage 2,138 sqft
Price per Sqft $153
MLS Listing ID 1066001
Sold Date 11/19/24
Bedrooms 3
Full Baths 2
Half Baths 1
Construction Status Resale
HOA Fees $41/mo
HOA Y/N Yes
Year Built 2002
Annual Tax Amount $3,593
Lot Size 7,405 Sqft
Acres 0.17
Lot Dimensions Public Records
Property Description
Welcome to this spacious 3-bedroom, 2.5-bath home featuring a primary bedroom on the main floor with an en-suite bathroom that includes dual sinks, a separate shower, and a soaking tub. Each bedroom has walk-in closets, and the main living area boasts tall ceilings. The kitchen, equipped with stainless steel appliances, adjoins a dining room perfect for family meals and entertaining. Enjoy the comfort of a large loft, and rest easy knowing the home was converted to air conditioning in recent years. Updates in 2019 include a new furnace, water heater, and a covered patio--ideal for outdoor relaxation. The front yard features a large plum tree, while the backyard has fig, apple, and pomegranate trees. Call today to make this home yours!
Location
State NM
County Sandoval
Area 161 - Rio Rancho Central
Rooms
Other Rooms Shed(s)
Interior
Interior Features Bathtub, Cathedral Ceiling(s), Dual Sinks, Family/ Dining Room, Garden Tub/ Roman Tub, Loft, Living/ Dining Room, Main Level Primary, Pantry, Soaking Tub, Separate Shower, Water Closet(s), Walk- In Closet(s)
Heating Central, Forced Air, Natural Gas
Cooling Refrigerated
Flooring Carpet, Tile
Fireplace No
Appliance Dishwasher, Free-Standing Gas Range, Disposal, Microwave, Refrigerator
Laundry Gas Dryer Hookup, Washer Hookup, Dryer Hookup, Electric Dryer Hookup
Exterior
Exterior Feature Fence
Garage Attached, Garage, Garage Door Opener
Garage Spaces 2.0
Garage Description 2.0
Fence Back Yard
Utilities Available Electricity Connected, Natural Gas Connected, Sewer Connected, Water Connected
Water Access Desc Public
Roof Type Pitched, Shingle
Porch Covered, Patio
Private Pool No
Building
Lot Description Landscaped, Trees, Xeriscape
Faces East
Story 2
Entry Level Two
Sewer Public Sewer
Water Public
Level or Stories Two
Additional Building Shed(s)
New Construction No
Construction Status Resale
Others
HOA Fee Include Common Areas,Maintenance Grounds
Tax ID 1010073230042
Acceptable Financing Cash, Conventional, FHA, VA Loan
Green/Energy Cert None
Listing Terms Cash, Conventional, FHA, VA Loan
Financing FHA
Read Less
Want to know what your home might be worth? Contact us for a FREE valuation!

Our team is ready to help you sell your home for the highest possible price ASAP






